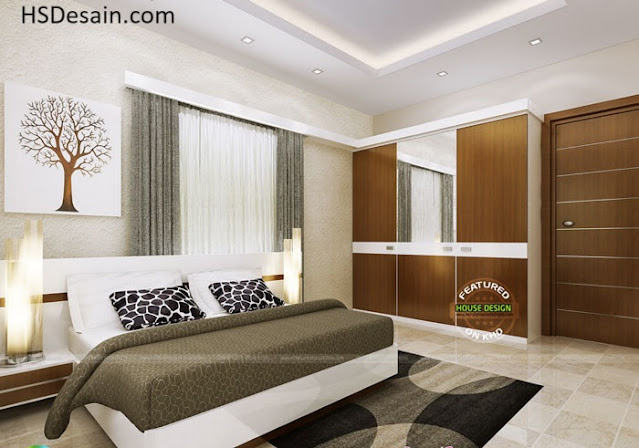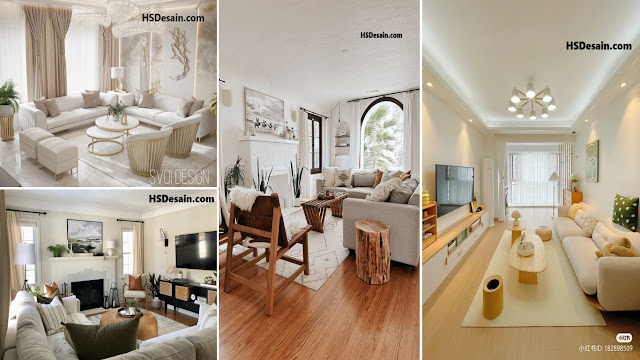 |
| 261 sqm 2-Floors Elegant House Design with Stunning Interior |
HSDesain.com -- Having a cozy home is a dream for every family in the world. The following 2-storey house looks charming with an elegant classic style, both in exterior and interior. 261 sqm 2-Floors Elegant House Design with Stunning Interior is the right idea to start your home inspiration! Let's check out the full details below.
Exterior Design
 |
| Exterior Design |
A charming look with a beautiful classic style! This 2-storey house appears tall with bold and solid building lines. The feel is warm and inviting with the right choice of beige and brown earthy tone facade colors. The house looks elegant with a spacious terrace like a bungalow, carport, and balcony. The facade looks stunning with horizontal stripes, and beautiful carved details.
Living Area
 |
| Living Area |
This two-storey house concept has 181 sqm on the ground floor and 79 sqm on the first floor; and the total floor area is about 261 sqm. A spacious size for the whole family. This is a view of the living room area. Simple and minimalist design with earthy tone color combination. Elegant decor with luxurious marble wallpaper, and gorgeous curtains with shimmer motifs.
Family Room
Next is the family room. Here you can relax with family members, spending precious time with loved ones. The room design is minimalist and warm with earthy tone colors. The curtain is made full to the top, giving the impression of a high ceiling and a wider room. Equipped with a letter L sofa, a wall-mounted TV with an attractive wallpanel backdrop.
Dining Area
 |
| Dining Area |
The ground floor consists of a Terrace, Living and Family Room, Dining Room, Common Toilet, 2 Bedrooms with bathrooms, Kitchen, Work Space and Prayer Room.
The stunning interior shows a dining area with a round table and an adjacent washing area. This will be very useful and make it easier for us to clean up before and after meals. The amazing interior design with natural stone accents is elegant and brings a natural feel.
Bedrooms Ideas
 |
| Bedroom |
The bedroom, with a king-size bed and built-in wardrobe, looks cozy. The interior of this room is also very minimalist and spacious, with the dominant white color, and earthy tone color accents that give a warm impression. The decorations chosen are also appropriate and not excessive, able to make a more beautiful looks. On the side of the bed there are 2 small side tables, with a cool modern bed lamp!
Join our whatsapp channel, visit https://whatsapp.com/channel/0029VaJTfpqKrWQvU1cE4c0H
Hsdesain.com will always share you the latest Home Design Pictures ideas and Garden Ideas. So, what are you waiting for, enjoy the new inspiring ideas on Hsdesain.com.
If you have any feedback, opinions or anything you want to tell us about this blog you can contact us directly in Contact Us Page. We are very grateful and will respond quickly to all feedback we have received.
Author : Rieka
Editor : Munawaroh
Source : Pinoy House Plans
Like this article? Don't forget to share and leave your thumbs up to keep support HSDesain.com. Stay tuned for more interesting articles from us in the future!



















%200-34%20screenshot.png)
%203-5%20screenshot.png)
%204-10%20screenshot.png)
%203-25%20screenshot.png)
%203-40%20screenshot.png)


















.png)

.jpg)







.png)

.jpg)