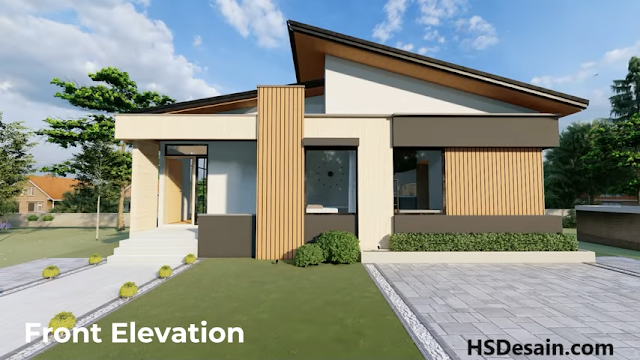 |
| Modern Bungalow House Design with Pool & Garden Facilities | 106 Sqm + Floor Plan |
HSDesain.com -- A modern bungalow house plan with 1 floor is suitable for you bungalow lovers. This house has a back garden that can provide maximum space for movement as well as water absorption during the rainy season, a house that has complete facilities and smart furniture will facilitate your activities in the house. Here at akita Check out the Modern Bungalow House Design with Pool & Garden Facilities | 106 Sqm + Floor Plan.
This house has a sloping or gable roof that is able to give a simple and modern impression. On the front side, wooden wall panels cover the middle of the wall, giving a high impression on the facade. The entrance is located at the left end of the house with several front stairs also located wide glass windows that give the impression of a modern industrial house.
Rear Elevation

One of the luxurious facilities of the house is a cozy swimming pool, this area is equipped with outdoor seating, dining and garden. A complete facility as well as a place for entertainment and family gatherings. This will be the center of a comfortable home that is fun to spend time off together.
A cozy living room with a modern and aesthetic industrial style. The walls are lined with brown bricks and illuminated with aesthetic wall lights, this area is also equipped with full-width glass windows that provide adequate natural lighting for the living room.
This modern bungalow house will make you satisfied to own it because it is equipped with adequate facilities and makes your family feel at home. This house which has a size of 106 Sqm has :
-Living Area
-Dining Area
-Computer Space
-3 Bedrooms
-2 Toilet & Bathroom
-Kitchen
-Laundry
-Porch
-Outdoor Seating, Dining / Garden
-Swimming pool
-Outdoor Shower area
Hsdesain.com will always share you the latest Home Design Pictures ideas and Garden Ideas. So, what are you waiting for, enjoy the new inspiring ideas on Hsdesain.com.
If you have any feedback, opinions or anything you want to tell us about this blog you can contact us directly in Contact Us Page. We are very grateful and will respond quickly to all feedback we have received.
Author : Susi Yanti
Editor : Munawaroh
Source : Stacked Panda




.png)



.jpg)





.png)

