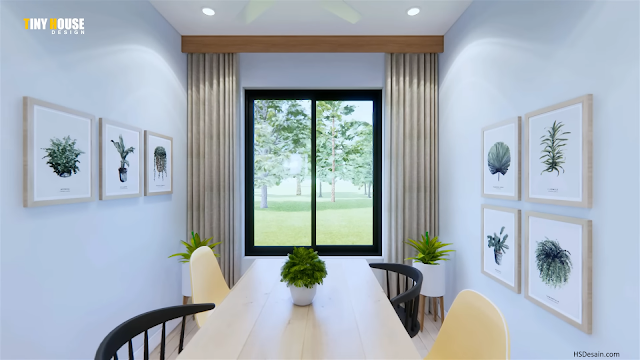 |
| Beautiful Farmhouse Tiny Design Only 6m x 7m (2-Bedroom) + Floor Plan |
HSDesain.com -- A small house is a solution for those of you who have a small family or young couple. This house is designed small minimalist but equipped with a comfortable interior. If you are interested in this design, look carefully at the Beautiful Farmhouse tiny Design only 6m x 7m (2-Bedroom) + Floor Plan.
Facade
The facade of the 6x 7 Meter tiny house is simple, there are 2 stairs, a small fence in front and each side. Small lights on each fence, this house is a stunning combination of grey and cream. A favourite is the spacious porch equipped with 2 comfortable chairs and a small table.
Living Room
Entering this small house is greeted with a living room, there is a long blue sofa and table. In front of it there are accent wall panels on all sides of the wall that contain a television, shelves and book arrangements and small ornamental plants. Behind the sofa there are 2 simple pictures and decorative shelves to put small decorative objects.
Dining Area

Next to the open space concept living room that contains the dining table area, this area is right next to the glass window and long brown curtains, in every corner of this space there are beautiful ornamental house plants. Equipped with beautiful pictures of plants, or you can replace with family photos or pictures of your hobbies this will be a comfortable dining room to enjoy food and chat with family.
Master Bedroom
This room is dominated by grey. the choice of furniture that makes use of every space makes this space look simple luxury. The addition of a medium painting behind the bed makes the room look luxurious and elegant. This room is very comfortable for you workers because there is a work desk area and a comfortable chair.
Floor Plan Design
This house is suitable for you young couples and small families who dream of owning a house even though it is small. This house has facilities:
- Living Area
- Dining Area
- Kitchen room
- 2 Bedroom
- 1 Bathroom
- Balcony area
Hsdesain.com
will always share with you the latest Home Design Pictures ideas and
Garden Ideas. So, what are you waiting for, enjoy the new inspiring
ideas on Hsdesain.com.
If you have any feedback, opinions, or
anything you want to tell us about this blog you can contact us
directly on Contact Us Page. We are very grateful and will respond
quickly to all feedback we have received.
Author : Susi Yanti
Editor : Munawaroh
Source : Tiny House Design





.png)



.jpg)





.png)

