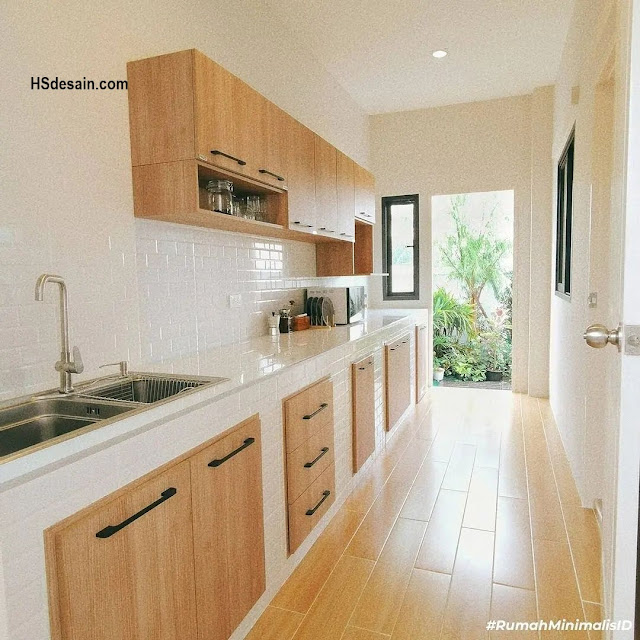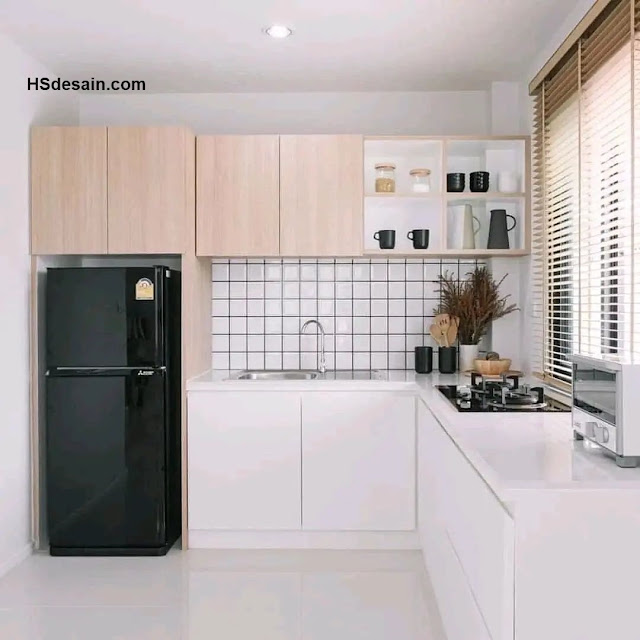HSdesain.com - At first glance, the Nordic style is indeed similar to the Scandinavian style. However, still, the two have differences. For the Scandinavian style, they prefer to give a warm home appearance to the décor. As for the Nordic style, they wear more cold colors to make it simpler.
Exterior design
The appearance of the Nordic house this time combines natural elements with the L letter model. Thus, making the house look fresher. The combination of white and pale gray also supports the distinctive accent of Nordic style which is famous for its cool and simple design.
Minimalist terrace garden
The terrace of the house located in the intersection area looks neat and comfortable to occupy. The wooden floor and garden containing this tree make the atmosphere fresher.
Living area
Minimalist design in the living room did not go unnoticed. Combined with natural elements, giving a chic impression to the living room. You can hang the TV on the wall with a wooden cover so that the design is more efficient and does not take up much space.
Main room
The main room located after the living room contains the family room, dining room, and kitchen. Instead of imposing brick walls, this house applies wooden pallets as a barrier between rooms. Besides being more efficient, it can also save space.
Floor plan
- terrace
- living room
- family room
- dining room
- kitchen
- 3 bedrooms
- 2 bathrooms
Author : Yuniar
Editor : Munawaroh
Source : MB Design House บริการรับเขียน 3D By sketchup



























.png)




.jpg)



.png)
.png)

