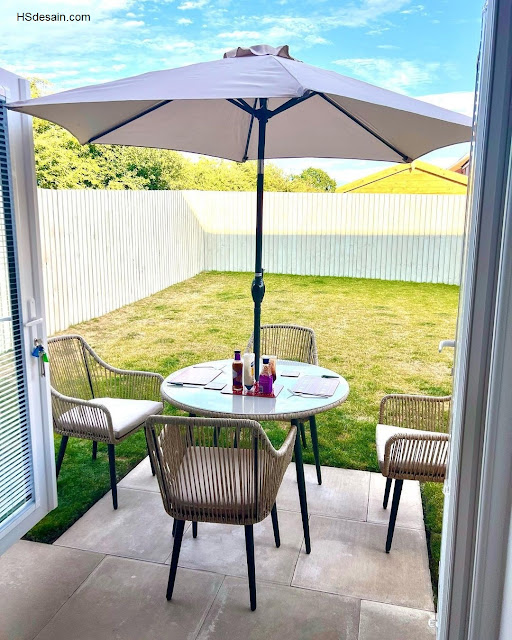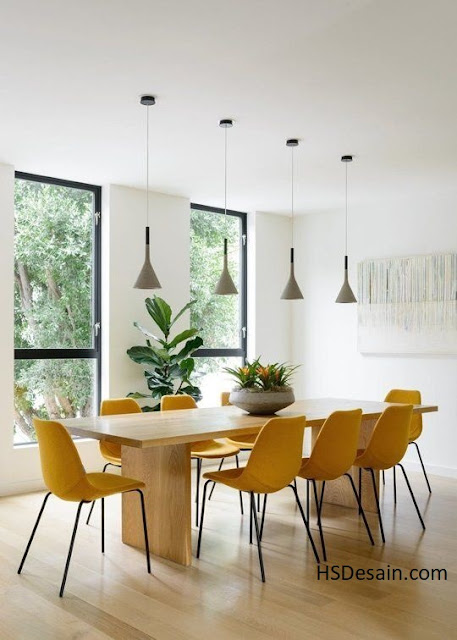HSdesain.com -- Feel the pleasure of eating your meals outside. You can transform your backyard or patio into a lovely outdoor dining area. There are numerous reference to outdoor dining room design ideas available. We've compiled a list of some of the most inspiring, Inviting outdoor dining room ideas. Check it out down below!
Adorable pink outdoor dining room
 |
| Instagram/emeraldterrace |
Want the dining room to look cuter and adorable? You can give it a pretty pink color. The dining room in the backyard is designed with pastel pink dining chair furniture. Soft colors can create a homey atmosphere.
Cool jungle-style dining room
 |
| Instagram/ignishomes |
Create a dining room that feels like it's in the woods by using of refreshing plants. The idea of dining room above is designed with a transparent roof, which is combined with vines so that the room below feels shady and beautiful.
Simple outdoor dining room
 |
| Instagram/mindygayerdesign |
The backyard is the perfect place to design an outdoor dining room. Actually, creating an outdoor dining room is not difficult.
You only need to used sturdy dining table and chair furniture. Like elegant wood and metal. Place Beautiful plant decoration around the space for the best view.
Use pretty curtains
 |
| Instagram/misswarp |
Bring a cool atmosphere by using beautiful curtains around the pergola. It not only protects from heat and rain.
Curtain also enhance the beauty of the outdoor dining room.
Cafe-style outdoor dining room
 |
Instagram/our_cheshirerufford
|
Want to feel the atmosphere of eating at a cafe without having to go anywhere? You can create a second dining room in the backyard.
The furniture of chairs and dining tables looks more prominent with cafe style umbrella decorations. Gathering activities will feel good.
Hsdesain.com will always share you the latest Home Design Pictures ideas and Garden Ideas. So, what are you waiting for, enjoy the new inspiring ideas on Hsdesain.com
If you have any feedback, opinions or anything you want to tell us about this blog you can contact us directly in Contact Us Page. We are very grateful and will respond quickly to all feedback we have received.
Author : Hafsah
Editor : Munawaroh
Source : Various sources


.png)
.png)
.png)
.png)

.png)
.png)
.png)
.png)
.png)

.png)
.png)
.png)
.png)
.png)

.png)
.png)
.png)
.png)
.png)

.png)
.png)
.png)
.png)
.png)













.png)

.jpg)







.png)

.jpg)