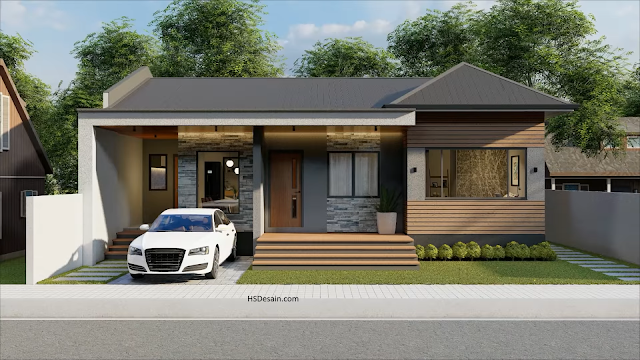 |
| 4-Bedrooms Modern Simple House Design Idea only 8 x 10 M (Floor Plan) |
HSDesain.com -- Luxury house sometimes becomes complicated for the residents, but this time the design of a modern house is luxurious as well as minimalist. Suitable for those of you who have a simple luxury style. This latest design will be a favourite of several people this year, here it is 4-Bedrooms Modern Simple House Design Idea only 8 x 10 M (Floor Plan)
This house has all-weather walls, on the left side of the house there is a door as access to the kitchen making it easier to carry kitchen items. Having large windows has the benefit of saving electricity use. Triangular roofs have the benefit of good air circulation compared to flat roofs.
Living Area
Entering the house you are greeted by several areas that have many benefits, the living room has a sofa and a large table, on the other hand there is a multi-purpose counter or as a small meeting table or study area. This room is dominated by dark colours from natural stone on the walls but still bright by warm led ceiling lights.
Dining and Kitchen Area
The type of wall in this area is made of exposed cement. Besides being minimalist, this wall is more economical, much easier to maintain, high resistance to weather and non-slip surface. The combination of warm light brown colour, combined with the aesthetic chandelier, this dining area is comfortable and calm.
Bedroom
The warm light brown colour makes the house look cosy, as well as making the eyes calm when viewed, added with large glass windows, led lights on the side of the ceiling lighting this room looks perfect. Being minimalist because the decoration of this room is only a beautiful painting on the wall above the bed.
Floor Plan
If you want this design for your family to be more comfortable, here is what you should look at carefully the design of a house size of 8 x 10 Meters has 4 bedrooms you will have:
-Living Area
-Dining Area
-4 Bedrooms
-2 Toilet & Bathroom
-Kitchen
-Laundry
-Porch
-Outdoor Seating and Garden
Hsdesain.com will always share you the latest Home Design Pictures ideas and Garden Ideas. So, what are you waiting for, enjoy the new inspiring ideas on Hsdesain.com.
If you have any feedback, opinions or anything you want to tell us about this blog you can contact us directly in Contact Us Page. We are very grateful and will respond quickly to all feedback we have received.
Author : Susi Yanti
Editor : Munawaroh
Source : Stacked Panda






.png)



.jpg)




.png)
.png)

