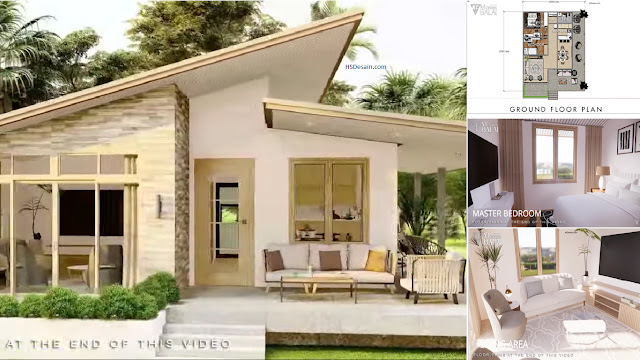 |
| 2 Bedrooms Simple House Design + Floor Plan ( 110 sqm ) |
Facade
The facade of this house is designed simply with the dominance of beige color with various interesting exterior details, for example, the front area is used as a place to relax by placing several chairs and tables with wooden materials with matching colors. The selection of large clear windows as well as doors like this can display an elegant and minimalist impression.
Living area
Entering the house there is a living area with the dominance of white and other soft colors combined with a hardwood floor with the selection of various furniture that is appropriate and charming. Placing a tv like this can make the feel of the living area feel simpler and tidier, maybe you can apply it to your living area design. Carpet can also be your choice to display a warm impression on the room.
Kitchen and dining area
The kitchen and dining area is an important area because many activities are carried out there. Now we see the design of this kitchen and dining area, designed simply with a small kitchen set but still able to fill various kitchen condiments like this makes the kitchen feel more comfortable and simple, there is a mini bar dining area as well which is equipped with glass doors and windows that bring a lot of sunlight into the house.
Bedroom
This house has 2 bedrooms with various styles of each. Now we look at one of the bedrooms in this house. This bedroom has a simple and beautiful look from the interior design that shows a simple but elegant impression. In addition, there are several large windows in the room that make the room feel brighter and warmer. The white color dominates the room which makes it look neat and clean.
Floor plan
Lets take a look at the detail of this house design, it has :
- Porch
- Living area
- Kitchen and dining area
- Bathroom
- 2 Bedrooms
- Laundry area
That's 2 Bedrooms Simple House Design + Floor Plan ( 110 sqm ). Perhaps this article might help you to find out your own home design.
HSdesain.com will always share you the latest Home Design Pictures ideas and Garden Ideas. So, what are you waiting for, enjoy the new inspiring ideas on HSdesain.com.
If you have any feedback, opinions, or anything you want to tell us about this blog you can contact us directly in Contact Us Page. We are very grateful and will respond quickly to all feedback we have received.
Author : Devi
Editor : Munawwaroh
Source : Youtube Modern Balai

.png)
.png)
.png)
.png)
.png)
.png)



.jpg)




.png)
.png)

