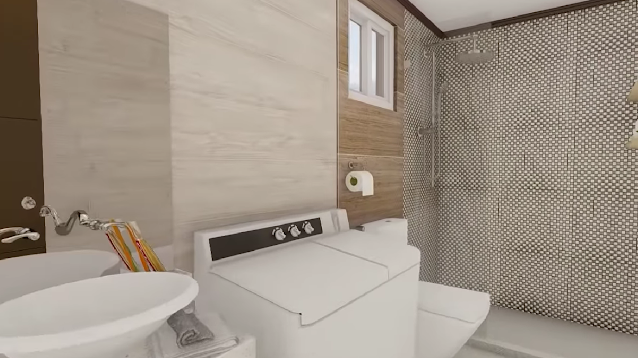 |
| A Simple-looking House with 4 Bedrooms |
HSDesain.com -- A simple-looking house with 4 bedrooms may be a necessary
for some people to start a family of their own. So, this is simple house design with 4 bedrooms, check it out.
Living Room
Dining room
A dining area with seating for 8 people is set up next to
the living room. The long table and gray chairs give the house a simple looks the
table in the corner contributes to the impression of a large but simple home.
This white color makes the room seem more organized and cleaner.
Kitchen
A kitchen set dominated by white and gray colors can be
found nearby the dining room. The window above the sink, which provides a
direct view of the outside, makes dishwashing and cooking a better experience.
Bathroom
The bathroom is set up close to the kitchen. Despite its look to be slim and small, this bathroom has a washer, dryer, sink, and shower. This small room shows luxurious simply because of the elegant furniture.
First Bedroom
Second Bedroom
The second room can be used as a playroom for children. The window provides an area of air circulation near the bed, make the room naturally fresh. This room has a cozy and modern sense to it.
Third Bedroom
The third room has a pair of primary windows for ventilation, one on each side of the bed. Work table and seat are small and cozy. The combination of black and white in this room develops a classy and clean impression.
Fourth Bedroom
The fourth room is quite different from the previous one. The color Tosca is used all over the room, as well as black and white for the bed. The two main ventilation windows are still big. The bed is larger than in the previous two rooms, which have tiny tables on each side of the bed.
That’s the A simple-looking house with 4 bedrooms.
HSdesain.com will
always share you the latest Home Design Pictures ideas and Garden Ideas. So,
what are you waiting for, enjoy the new inspiring ideas on HSdesain.com.
If you have any feedback, opinions, or anything you want to tell us about this
blog you can contact us directly in Contact Us Page. We are very grateful and
will respond quickly to all feedback we have received.









.png)



.jpg)




.png)
.png)

