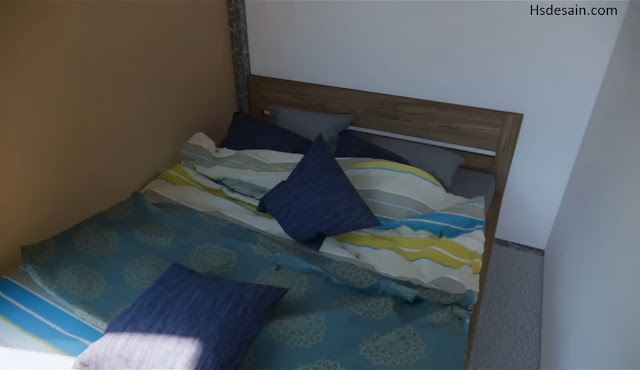Hsdesain.com - In making a home budget costs become one of the things you must think about. A house with a low budget is something that many people want. To make a house with a small budget must adjust the land used. Usually a house with a small size requires a low cost because it is a room that is built is limited. Like the inspiration of this house with a size of 24 sqm consisting of a terrace, living room, bedroom, kitchen, bathroom.
Facade Design
The facade of the house using a minimalist concept makes the house look bigger. The front view of the house with this plant rack makes the house more fresh and cool. You also take advantage of the facade area of the house as a place to relax. You can simply put a chair with a minimalist and modern look in beige.
House Side Design
The design of the side of the house looks simple and elegant house building. The house with cream and white wall paint looks charming. In order to save budget you can use a sloping roof because it saves more building structure. To make it look more beautiful you can add white garden lights.
Living Room Design
The living room using a simple and minimalist look but provides comfort. The living room that uses a white sofa is combined with blue pillows. While to save space you can Led TV attached to the wall complete with storage shelves with a small size but still can maximize its function.
Kitchen Design
The kitchen located behind the living room uses a minimalist concept with a white kitchen set. In order to save space you can use the wall as a storage place by placing a white cabinet that matches the concept of the kitchen. In order not to look empty you can put wall decor.
Bedroom Design
The division of this 24 square meter plan consists of :
- Terrace with a size of 1.5 m x 3 m
- Living room with a size of 3 m x 2.2 m
- Kitchen with a size of 3 m x 2 m
- Bathroom with a size of 1.5 m x 2 m
- Bedroom with a size of 3 m x 8 m
Hsdesain.com will always share with you the latest Home Design Pictures ideas and Garden Ideas. So, what are you waiting for, enjoy the new inspiring ideas on Hsdesain.com.
If you have any feedback, opinions, or anything you want to tell us about this blog you can contact us directly on Contact Us Page. We are very grateful and will respond quickly to all feedback we have received.
Author : Dwi
Editor : Munawaroh
Source :Kang opik desain








.png)



.jpg)




.png)
.png)

