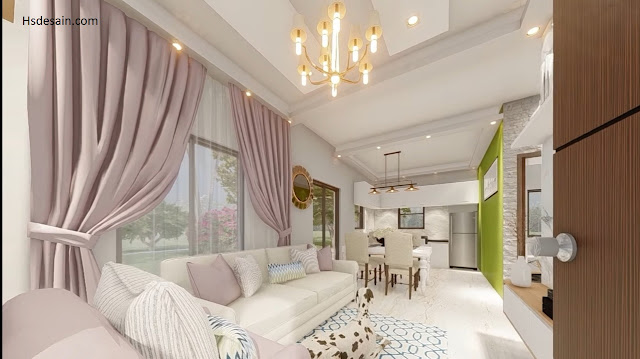Hsdesain.com - Home by using the dominance of green color does make the house look brighter and more beautiful. If you like the color green then there is nothing wrong if you apply it to your dream home. The house with a size of 6 x 7 m has a beautiful appearance with an interesting interior. This house with green dominance consists of a living room, dining room, kitchen, bathroom and 2 bedrooms.
Facade Design
The facade of the house by using a simple and minimalist look makes the house more spacious. The use of green and white gives a bright and cool effect. The simple corner of the building combined with the green color makes the front of the house look more stylish. This house also uses a sloping roof so that it can minimize leaks.
House Side Design
The side view of this house appears to be a window with a black frame combined with white wall paint so as to make the look more modern and minimalist. There are rocks that are deliberately placed under the building that can be a variety of colors and textures of this house. The house is also equipped with a roof deck that is used as a place to relax with the family.
Living Room Design
The living room using the dominance of white and pink looks beautiful. Living room with sofa bed letter L shape does not take up much space so you can apply for small size homes. The living room is also equipped with curtains that dangle down pink pastel.
Dining Room Design
Right next to the living room there is a dining room using a white chair set. This dining room has a window with a large size so that the room will get maximum lighting. The dining room is also located close to the kitchen which will facilitate access in serving food.
Bedroom Design
Floor Plan
The house with a size of 6 x7 M has a functional room. This bulkhead-free home design can also make the appearance of the House seem more spacious. The house room size 6 x 7 M consists of a living room, dining room, kitchen, bathroom, and 2 bedrooms as well as a roof deck as a place to relax with family
Hsdesain.com will always share with you the latest Home Design Pictures ideas and Garden Ideas. So, what are you waiting for, enjoy the new inspiring ideas on Hsdesain.com.
If you have any feedback, opinions, or anything you want to tell us about this blog you can contact us directly on Contact Us Page. We are very grateful and will respond quickly to all feedback we have received.
Author : Dwi
Editor : Munawaroh
Source : MK Design PH








.png)






.jpg)

.png)
.png)

