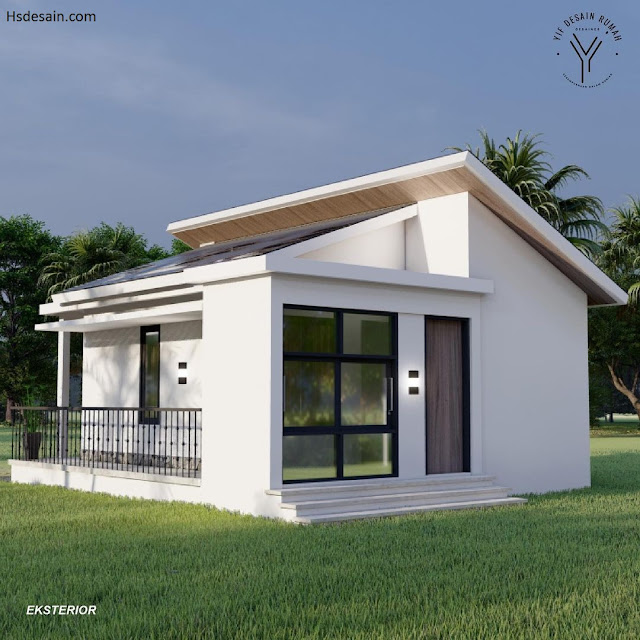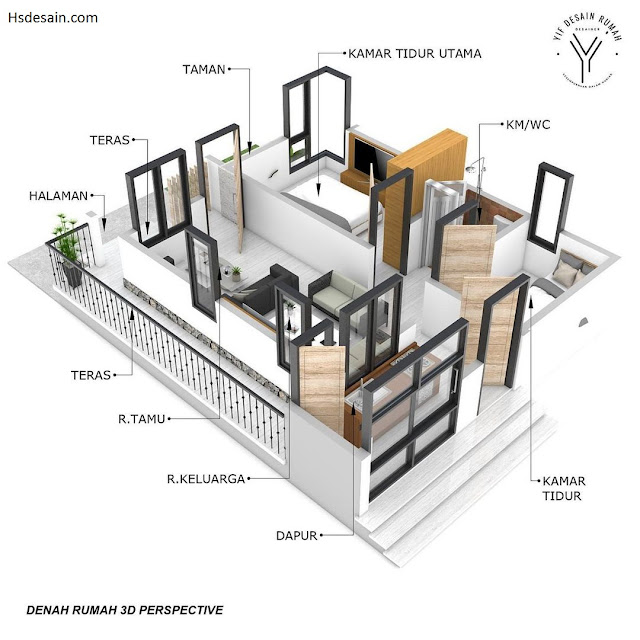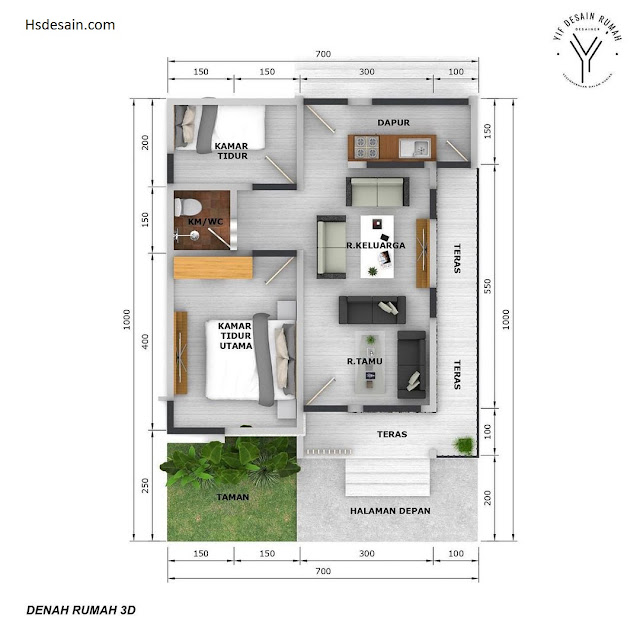Hsdesain.com - Building an ideal home for a family is a dream for everyone. This is because of course in planning to build a house the main thing is the comfort of the owner of the House. So you have to find the right design for your home. If you are looking for inspiration to build a house with a minimalist look then hopefully this article can help. A house with a size of 7 x 1 0 M that is comfortable for families with fairly complete facilities. For more details see below.
Facade Design
The facade of the house that combines white and light gray abstract rock colors makes the appearance of the house more charming and attractive. You can apply rocks on the left side of the house that can be vocal points. There is a small staircase that is used as access before entering the house.
House Side Design
The appearance of the house looks sideways, the house uses wooden partitions arranged in parallel so that it can make the appearance more private. Visible house building by using glass windows that are placed in the corner of the room that can maximize the lighting that enters the House. This house also uses a sloping roof so as to prevent leakage and make it look more modern.
Rear House Design
In the rear view of the house looks simple building design with there are glass doors and windows that are used as access to the kitchen. This will certainly make the kitchen area not stuffy. Visible doors and windows using black frames that make the look more charming and modern.
Room Division
This 7 x 10 m House has a room consisting of a terrace, garden, living room, family room, kitchen, bathrooms, and 2 bedrooms. The concept of this room uses a glass partition so it doesn't take up much space and makes the illusion of the room look bigger.
Floor Plan
This 7 x 10 M house consists of:
- Terrace with a size of 4 m x 1 m
- Living room with a size of 3 m x 3 m
- Family room with a size of 3 m x 3 m
- Kitchen with a size of 3 m x 1.5 m
- Bathroom with a size of 1.5 m x 1.5 m
- Master Bedroom with a size of 3 m x 4 m
- Bedroom with a size of 2 m x 2 m
Hsdesain.com will always share with you the latest Home Design Pictures ideas and Garden Ideas. So, what are you waiting for, enjoy the new inspiring ideas on Hsdesain.com.
If you have any feedback, opinions, or anything you want to tell us about this blog you can contact us directly on Contact Us Page. We are very grateful and will respond quickly to all feedback we have received.
Author : Dwi
Editor : Munawaroh
Source : yif desain rumah







.png)



.jpg)




.png)
.png)

