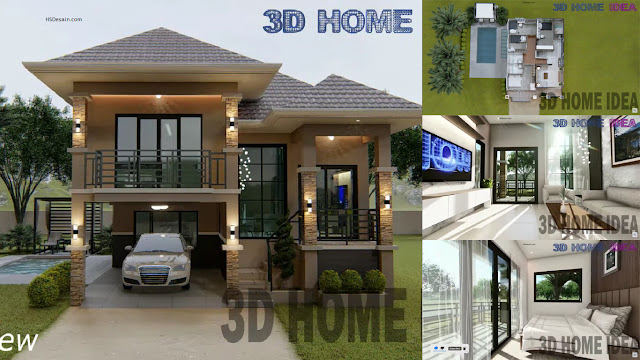HSDesain.com -- This one-story house design has a unique and futuristic look. The free modern style makes this house look eye-catching and different. The size is quite spacious, with the best arrangement, so it has all the facilities your small family needs. Let's check this One-storey Modern House 10x20 3 Bedroom and Full Facility out!
Modern Exterior
Unique with amazing details, this house will be a favorite of young free spirits! The eye-catching exterior with its curved details gives a soft yet bold impression. The combination of gray and white also creates a clean and neat impression.
Top View
This is the top view of the house. For the roof, it uses a flat roof model, very modern and trendy. This part of the roof can also be used as an additional rooftop if desired. From here we can also see that the front garden is made with a minimalist tropical concept, with clear boundaries with paving, neat and orderly.
Floor Plan
House Facilities:
- Garage for two cars, one covered and one uncovered
- Workspace
- Full bathroom for guests
- Living room, dining room and kitchen (open concept)
- Laundry Area
- Three bedrooms, each with a bathroom
- Large on-site swimming pool
- Full bathroom accessible to people who will use the pool
- Green area, terrace and front garden
Living Room
Let's move on to the interior. This is the living room view. This living room is conceptualized as an open space, with the dining room and kitchen, to create an airy feel. Especially with the high ceiling design, it's even more perfect! The interior looks neat and modern, with the right spatial arrangement and decoration, with white and brown tones.
Swimming Pool
The backyard of this house is made into a swimming pool. The open pool design looks spacious and unique. With a futuristic curved corner design, plus a beautiful waterfall accent. Extra comfort that feels luxury.
Thank you for taking the time to read this One-storey Modern House 10x20 3 Bedroom and Full Facility. Hope you find it useful.
Hsdesain.com will always share you the latest Home Design Pictures ideas and Garden Ideas. So, what are you waiting for, enjoy the new inspiring ideas on Hsdesain.com.
If you have any feedback, opinions or anything you want to tell us about this blog you can contact us directly in Contact Us Page. We are very grateful and will respond quickly to all feedback we have received.
Author : Rieka
Editor : Munawaroh
Source : RVL CASAS
Like this article? Don't forget to share and leave your thumbs up to keep support HSDesain.com. Stay tuned for more interesting articles from us in the future!

.png)
%200-44%20screenshot%20(1).png)
%2014-16%20screenshot.png)
%2014-36%20screenshot.png)
%203-19%20screenshot.png)
%208-34%20screenshot.png)










%20with%20Swimming%20Pool%202-39%20screenshot.png)
%20with%20Swimming%20Pool%202-59%20screenshot.png)
%20with%20Swimming%20Pool%203-26%20screenshot.png)
%20with%20Swimming%20Pool%205-19%20screenshot.png)
%20with%20Swimming%20Pool%200-16%20screenshot.png)
%20with%20Swimming%20Pool%201-29%20screenshot.png)

.png)
.png)
.png)
.png)
.png)

.png)
.png)
.png)
.png)
.png)

.png)
.png)
.png)
.png)

.png)
.png)
.png)
.png)

.png)

.jpg)







.png)

.jpg)