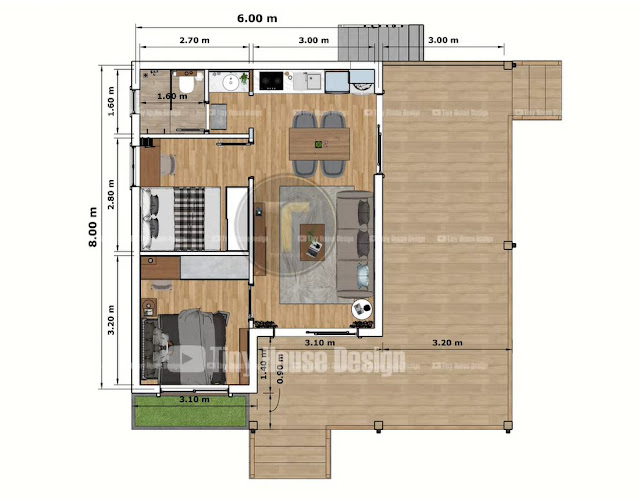HSdesain.com -- Are you looking for a modern minimalist house that is suitable for family living? We have it! One-story 8 x 9 meter minimalist house design with a comfortable roofdeck. Check out the details so you won't be curious Fall In Love 8 x 9 m Home Design with Roofdeck & Plan.
Chic modern house facade. This house, which has complete facilities and 2 bedrooms, is perfect for your beloved family residence. This house is built with a floor plan of 8 x 9 meters (72 sqm). Moreover, careful planning makes anyone feel at home.
Cozy roofdeck area. To get to the roofdeck, there is a spiral staircase at the back of the house. The roofdeck can be utilized for clothesline, relaxing area, or even a beautiful and fresh garden.
- porch
- living room
- dining room
- kitchen
- 2 bedrooms
- bathroom
Interior
And this is the interior of the house. The organized arrangement is able to make the room feel right and comfortable. There is no messy area because everything is in its place.








.png)






.jpg)

.png)
.png)

