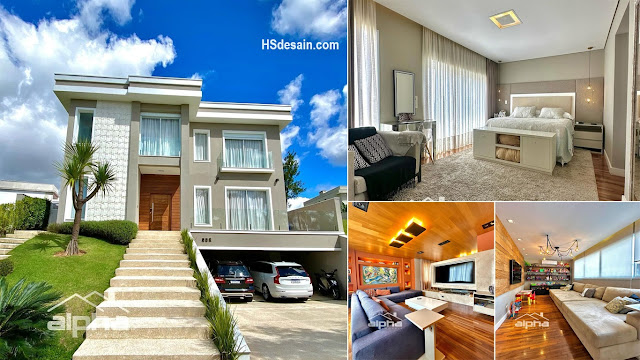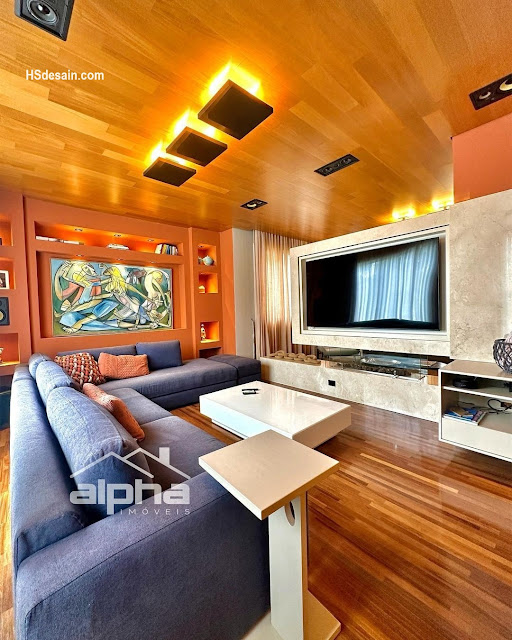HSdesain.com - This luxurious house is built with a modern and minimalist concept. Built on two floors, this house has a land area of 517 sqm and a building area of 450 sqm. Moreover, the presence of basements that appear on the front of the house also beautifies the design of this modern and elegant house.
Luxury house with a basement
Although it seems that this house was built on two floors, it can be said that it was also built on 3 floors. Due to the presence of basements at the bottom of the house, the main house or building for residential premises is built rather high.
There are stairs at the front that lead to access to the house. In the underground area or carport, doors can be installed to make the vehicle safer.
Living room
Entering the interior, there is a living room that looks comfortable and has a typical tropical home design. Wooden elements that decorate the living room, be it, on the floor, walls or ceiling make the atmosphere feel warm.
Playing room
The mansion also comes with a playroom. And this is suitable for your child. In addition to playing. You can also make this area a place to gather. In minimalist design. Some windows are wide enough and allow light from outside to enter this beautiful and pleasant room.
Comfy bedroom
For the bedroom, the interior is designed with light colors, namely white and beige. As for the floor, it is designed using wood material. Do not forget to make the furniture placed according to its function and give the right size to the room so as not to make stuffy. Add a carpet on the bedroom floor for a warm and cozy atmosphere.
Stylish kitchen
The letter L model used for the kitchen table can indeed maximize the existing space. In addition, it can also save space for the kitchen. Additional windows or ventilation also help the kitchen not stuffy and feel comfortable because of sufficient light and smooth air.
Bathroom
White shades appear in the bathroom design. Supported by a wide enough mirror attached to the wall, it can help the room look wider. Give a window that has frosted glass material in this bathroom. In addition to allowing sunlight to enter, it can also protect the privacy of the room.
Backyard
For the backyard, it can be used as a relaxing place. You can build a swimming pool as a place for chilling. Add a terrace as well to relax in the area near the pool.
Author : Yuniar
Editor : Munawaroh
Source : alpha.imoveis









.png)






.jpg)

.png)
.png)

