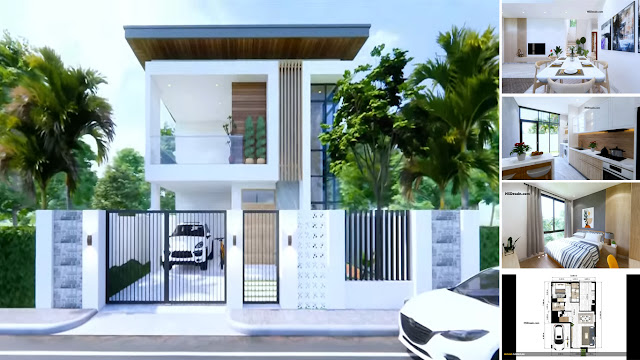 |
| 2-Storey Small House Design with 3-Bedroom only 8 x 11 M | Floor Plan Free |
HSDesain.com -- The 2-storey house design is the right choice to build a residence in a limited area, this design has a small size but utilizes good area efficiency. This type of house with a 2-storey design makes more efficient use of land and makes it possible to accommodate more families in a building that is not too large. This house has a modern design that can make your family feel at home in it. Here we check it out together 2-Storey Small House Design with 3-Bedroom only 8 x 11 M | Floor Plan Free
Facade

The front view of this two-story house has a minimalist and elegant image. The fence of the house with iron stripes and a little roaster fence to beautify the facade. On the second floor there is a fairly large balcony accompanied by a glass fence, while on the right corner side a glass window is installed from top to bottom which forms a glass triangle. Although the land is quite small, it utilizes glass as lighting while making the room look wider.
Living Area

Turning to the interior of the house which is welcomed with a spacious living area, and spoiled by very tall glass windows forming a triangle, the room is perfectly bright on both the first and second floors. The minimalist and simple interior makes the house look simple and minimalist.
Dining Area

Still in the same room as the living room, this dining area is spoiled by the view down the stairs where there are beautiful plants and flowers. Beside it are beautiful abstract paintings and comfortable chairs. This open space room provides harmony to all families that can become a family center while enjoying food at the dining table.
Kitchen Area

The kitchen is in a different room from the dining table, but not so far away that it is still a few steps away. The kitchen, which gives a bright and clean impression, also has an aesthetic mini bar that matches the kitchen set. Next to the kitchen is a simple washing machine equipped with a storage rack.
Bedroom

This cozy room is on the second floor which gives it a bright and happy look. The wide glass window helps improve air circulation. The decoration of the room is made to match the color of the blankets and curtains, some walls are installed wall panels that give a warm impression to the room.
Floor Plan

Here is a floor plan that you can use as a reference for your dream tiny house. Although small, it has good efficiency in each room and has a width that is adjusted to the needs of the room. This small house that only measures 8 x 11 meters has :
⁕ Ground Floor
- Car Parking
- Living Area
- Dining Area
- Kitchen room
- 1 Bedroom
- 2 Bathroom
- Laundry Area
That's the 2-Storey Small House Design with 3-Bedroom only 8 x 11 M | Floor Plan Free. Hope you like it!
Hsdesain.com
will always share you the latest Home Design Pictures ideas and Garden
Ideas. So, what are you waiting for, enjoy the new inspiring ideas on Hsdesain.com.
If
you have any feedback, opinions or anything you want to tell us about
this blog you can contact us directly in Contact Us Page on Modern House and Join with our Whatsapp Channel for more useful ideas. We are very
grateful and will respond quickly to all feedback we have received.
Author : Susi Yanti
Editor : Munawaroh
Source : Tiny House Design


.png)



.jpg)





.png)

