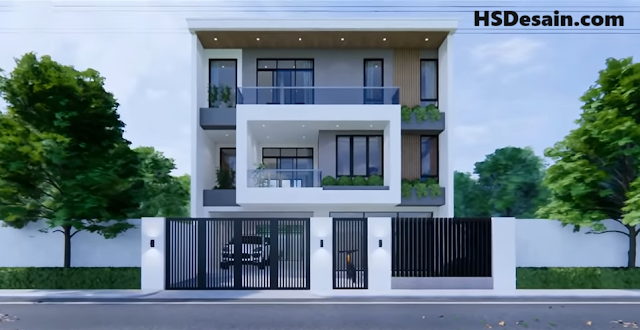 |
| Elegant 3-Storey House Design with 4-Bedroom only 10 x 10 M |
HSDesain.com -- A 3-storey house is ideal for accommodating all activities and is suitable for large families. The house has the benefits of eliminating the impression of being cramped and giving a spacious atmosphere, getting a lot of space and spaciousness as a place to store various properties or as a useful space option. Furthermore, you can separate private and public areas so that your privacy can be well maintained, and finally you can enjoy the view from a height which will give you the experience of living like you are on vacation in a villa every day. This design provides all of the above benefits, just take a look below Elegant 3-Storey House Design with 4-Bedroom only 10 x 10 M.
This facade will amaze you at first sight, the bright white look coupled with the muted color palette. This gives an elegant impression to the facade, plus some house plants on each balcony look fresh and you can feel the beauty in the house. The house has 3 floors in a square shape and each room is installed with windows, while in the middle on the 2nd floor has a balcony with a square box shape in white with a beautiful glass fence.
This living room is found when you go up to the second floor, because the first floor is only used as a carport and several other areas. The 18 Sqm living room is very satisfying and spacious for your large family. Coupled with industrial style walls and glass windows that provide good lighting throughout the room, although it consists of one long sofa underneath a wide carpet so enjoy television while sitting down.
Dining Area

Dining Area

This area is still on the second floor and is decorated with industrial style walls, plus a plant in the corner. This area has 2 door windows that provide access to the balcony and one access to the kitchen. Although the dining table and kitchen are partitioned, it does not make the room cramped because it is partitioned with a wide glass door and both are still at a close distance.
Kitchen Room
Kitchen Room

This white dominated kitchen gives an elegant look. This is because the kitchen wall is replaced with a large glass window as lighting while helping air circulation improve. The kitchen concept is simple and in the middle of the room coupled with mini dining as a place to eat privately or just enjoy the outside view.
Master Bedroom

Moving on to the 3rd floor where the master suite is placed with a balcony, a room that gives the experience of staying in a luxury hotel with an incredible view. This room has a simple and minimalist design dominated by white and a few soft furniture colors that make the room warm and soothing. In the balcony area, there are also some plants that serve as greenery and make the room cool.
Floor Plan

This is a stunning 3-story house plan that exudes elegance. This house has many benefits that you can make a dream home reference. This house is only 10 x 10 meters in size which has facilities such as:
⁕ Ground Floor
- Garage area
- Laundry room
- 1Bathroom
⁕ First Floor
- Living area
- Dining area
- Kitchen room
- 1 Bathroom
- Balcony
- Living area
- Dining area
- Kitchen room
- 1 Bathroom
- Balcony
⁕ Second Floor
- 4 Bedroom
- 4 Bathroom
- Balcony
- 4 Bedroom
- 4 Bathroom
- Balcony
That's the Elegant 3-Storey House Design with 4-Bedroom only 10 x 10 M. Hope you like it!
Hsdesain.com
will always share you the latest Home Design Pictures ideas and Garden
Ideas. So, what are you waiting for, enjoy the new inspiring ideas on Hsdesain.com.
If
you have any feedback, opinions or anything you want to tell us about
this blog you can contact us directly in Contact Us Page on Modern House and Join with our Whatsapp Channel for more useful ideas. We are very
grateful and will respond quickly to all feedback we have received.
Author : Susi Yanti
Editor : Munawaroh
Source : Tiny house design





.png)



.jpg)




.png)
.png)

