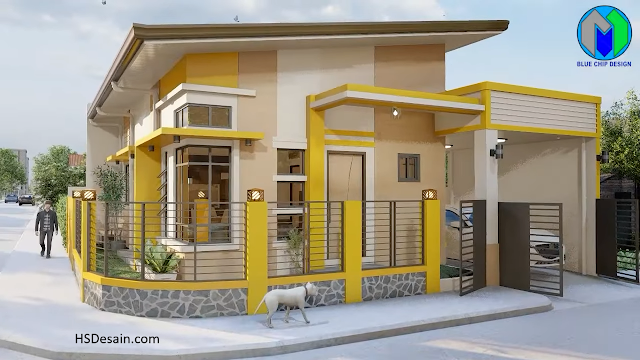The facade of this house has a bright color of yellow, but the interior and paint inside the house have a simple white concept. Houses that have many glass windows require a small roof on each window this will make the window durable and protect from rain. Above the window there is also a fixed window of glass as additional lighting in the house. The left side of the roof is sloping while the roof of the carport is flat.
Entering the house you find a fairly spacious living room, a house with a sloping roof then has a high roof this makes good air circulation. In addition, having many glass windows is also good for natural lighting so that the house looks spacious and bright.
Dining & Kitchen Area
The kitchen with a minimalist kitchen set makes your home look simple and easy to maintain. next to it is a dining table with 6 comfortable chairs. this area is also equipped with a small glass window as sufficient lighting during the day. the white paint color of this house makes a bright and clean impression.
Master Bedroom
Each room is conceptualized with simple furniture and decorations, minimal decoration makes the room look spacious and easy to maintain. Although simple, the facilities of this room are equipped with toilets and en suite bathrooms.
This is the house design that you should realize, simple minimalist model while making you comfortable. This 72 Sqm house has carport, Porch, living area, dining area, kitchen area, bedroom 1, master bedroom, 2 toilets & bathroom, stock room, and stair to loft bed.
Author : Susi Yanti
Editor : Munawaroh
Source : Blue Chip Design







.png)




.jpg)



.png)
.png)

