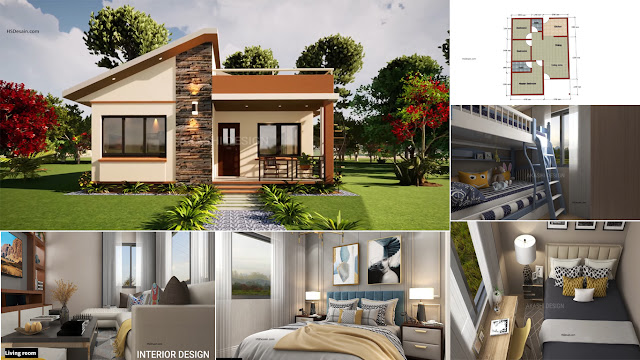 |
| Small House Design only 68 sqm with 3-Bedroom |
HSDesain.com -- Small House Design is a matter of interest for those of you who want to have a minimalist home but still luxurious, this is the right choice for those of you who have a house size of only 68sqm. Let's take a good look at the Small House Design only 68 sqm with 3-Bedroom
Facade
The facade of the house with a combination of brown and cream colours makes this house look very luxurious, this is justified by the presence of natural stone on the side of the front wall. The roof shape is sloping and the other side has a roof top. The porch is quite spacious with wooden chairs and small plants. there are plants along the road to this house.
Living Room
Entering this house is greeted with a very luxurious interior, you can see entering the living area which has a large long sofa, a wooden table on which there is a vase of flowers. In front of it there is a large wooden shelf as a partition with other rooms, on the shelf there are stacks of books, vases of flowers, televisions and several other home accessories making this house look luxurious even though it is small.
Master Bedroom
If you choose a house, the first thing you look for is the number of beds because it adjusts the number of families, even if you have many rooms the room can be used as several place options. this time with a luxurious master bedroom, a mix of light and soft colours. Coupled with 2 large beautiful paintings. on each side of the bed there are drawers and luxury bed lamps.
Bedroom 2
For those of you families who have young children this room is suitable for them, because this room can be made over according to the age of your child, seen in this room has a simple design, there are tables and chairs as a place for your child to study. The glass window makes the room also look spacious. some paintings on the wall are a good thing to beautify this room.
Bedroom 3
This time the room is suitable for those of you who have small children. We can see this minimalist small room with small doll accessories, toys and cute room furniture. This room is right for those of you who have 2 small children because there are 2 bedrooms that are terraced.
Hsdesain.com
will always share with you the latest Home Design Pictures ideas and
Garden Ideas. So, what are you waiting for, enjoy the new inspiring
ideas on Hsdesain.com.
If you have any feedback, opinions, or
anything you want to tell us about this blog you can contact us
directly on Contact Us Page. We are very grateful and will respond
quickly to all feedback we have received.
Author : Susi Yanti
Editor : Munawaroh
Source : akashi design







.png)






.jpg)

.png)
.png)

