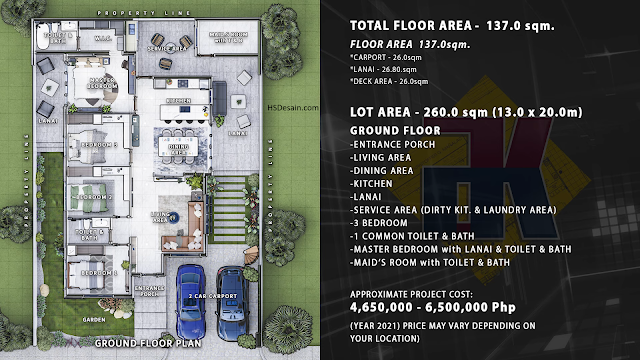 |
| 4-Bedrooms Luxury Bungalow House Design with Roof Deck (137sqm) |
HSDesain.com -- A 4-Bedroom Bungalow House Design Concept with Roof Deck, this house is stunning from both interior and exterior, estimated project cost starts from 8380.19 - 117142.48 Dollar material and labour cost may vary depending on your location. Here it is Luxury 4-Bedroom Bungalow House Design with Roof Deck (137m2)
Facade
The facade of this house looks luxurious and elegant at the same time, the spacious carport above which there is a large roof deck as a comfortable family gathering spot. The roof of the house is a sloping triangle so that it can conduct heat better than a flat roof.
Living Room
Entering this house you are greeted with a spacious living room, the roof of this room is high so that the house is not stuffy plus the upper and lower glass windows can be opened this is not only good lighting but will make air circulation also good. A spacious sofa is suitable for your large family to watch television series. Watching television becomes comfortable because it is enhanced by granite walls with elegant motifs.
Dining and Kitchen Area
Kitchen and dining activities with the family become spacious, granite dining table and soft sofa make comfortable eating with the family, glass windows that can be fully sliding that eventually open wide make this room like dining in the open space. Monochrome colour combinations make this house look clean and bright at the same time.
Master Bedroom
The master bedroom is a highlight for those of you who crave a spacious and comfortable bedroom. The concept of an industrial house gives each room a wide glass window, this functions as lighting while saving the use of many lights. This room is right facing east so that it makes it comfortable when you sleep with the atmosphere of morning light. Looking outside the room there is a balcony so you and your partner can enjoy the fresh morning atmosphere.
Floor Plan
Total floor area of 137 sqm with respective sizes of carport 26 sqm, lanai 26.8 sqm, deck area 26 sqm. If you want a bungalow design, this is the one you will have:
-2 Car Carport
-Entrance Porch
-Living Area
-Dining Area
-Lanai | Outdoor Seating
-Formal Kitchen
-Service Area (Dirty Kitchen | Laundry Area
-Pantry | Laundry Area
-3 Bedroom
-1 Common Toilet & Bath
-Master Bedroom with Toilet & Bath | Walk in Closet & Lanai
-Maid's Room with Toilet & Bath
Hsdesain.com will always share you the latest Home Design Pictures ideas and Garden Ideas. So, what are you waiting for, enjoy the new inspiring ideas on Hsdesain.com.
If you have any feedback, opinions or anything you want to tell us about this blog you can contact us directly in Contact Us Page. We are very grateful and will respond quickly to all feedback we have received.
Author : Susi Yanti
Editor : Munawaroh
Source : AKM Designs & Concepts






.png)






.jpg)

.png)
.png)

