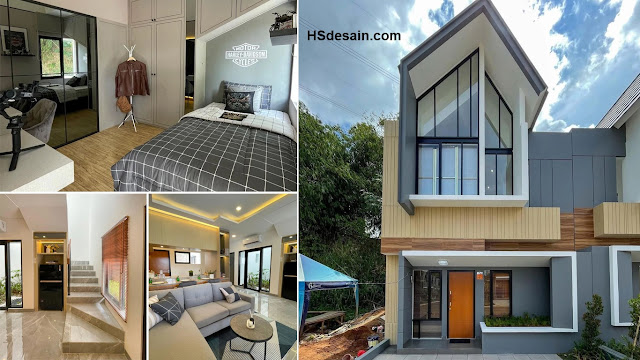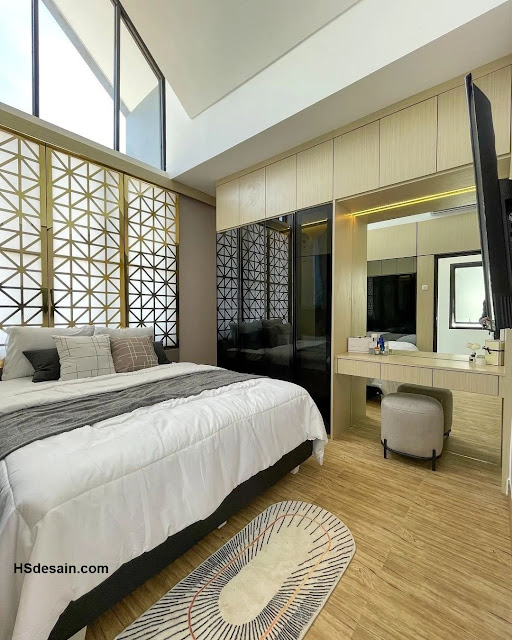HSdesain.com - This tiny house built on 2 floors has an attractive and eye-catching design. The combination of modern and minimalist makes anyone who lives in it feel comfortable. Check out the review below for more details.
Facade home design
Modern and smart gray shades appear in this narrow house. With a chic design and wearing a gable model, the house looks stunning and beautiful.
Main room
The main room located on the ground floor has a partitionless design, combining the living room, kitchen, and dining room to make the design more efficient and not take up much space. Give enough openings so that the interior can 'breathe' and make it comfortable for anyone who lives in it.
Stairway area
This U staircase looks stylish and neat and is suitable for this residence that has limited land. Next to the stairs, or the bottom of the stairs. Can be used as a storage area or refrigerator. It will be more functional and make the design more stylish.
Master bedroom
Located on the top floor, this master bedroom has a slightly larger area than other bedrooms in this 2-storey house. With walls that have a neat design and sufficient lighting, the master bedroom feels comfortable to use for resting.
Other bedroom design
Functional design by utilizing existing space makes this child's bedroom look neat and airy. With a cabinet made built-in, it certainly will not give the impression of stuffy in the bedroom. Not to forget the design of using the right color will certainly further increase the slick and soothing nuance.
Dresser area
The dresser area in the bedroom must certainly be designed neatly and comfortably. Use existing space, such as in a corner or near a closet for example as a dresser's place. Then place the required items in this dresser area by having the appropriate size. This is so that the dresser area is not messy and makes the bedroom feel narrow and uncomfortable.
Bathroom
Although it does not separate dry and wet areas, the design of this small bathroom looks minimalist, neat, and clean. There is a round mirror that decorates the white bathroom and gives an airy accent.
That's the 60 sqm Narrow House Design | 2-Storey with Private Balcony. Hope you like it!
Hsdesain.com will always share you the latest Home Design Pictures ideas and Garden Ideas. So, what are you waiting for, enjoy the new inspiring ideas on Hsdesain.com.
If you have any feedback, opinions or anything you want to tell us about this blog you can contact us directly in Contact Us Page. We are very grateful and will respond quickly to all feedback we have received.
Author : Yuniar
Editor : Munawaroh









.png)



.jpg)




.png)
.png)

