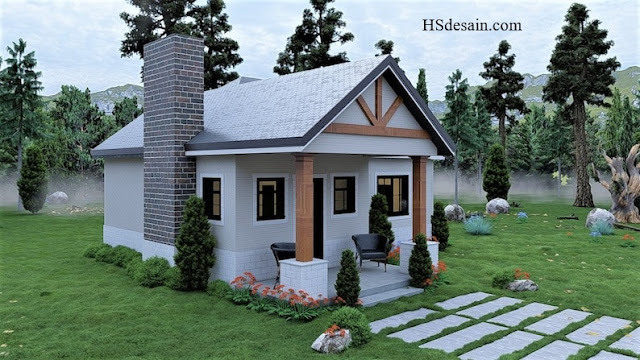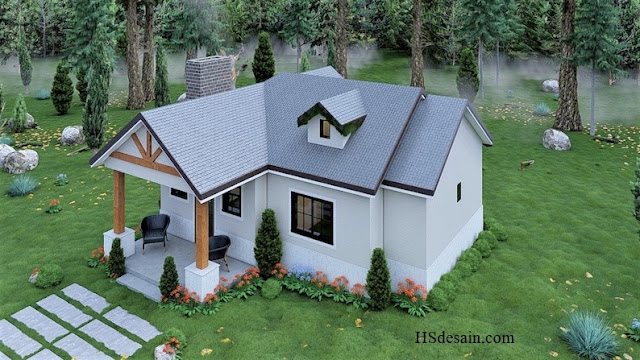HSdesain.com - The design of the house with a small size has a stunning look that will make a charming impression. This house has a size of 71 sqm so it is suitable for you with a small family. Equipped with a house plan so if you want to build a house with a design can be an interesting reference.
Facade Design
The appearance of the facade of this house presents the impression of an elegant house. The use of white color can give the appearance of a broad yag. Equipped with glass doors and windows with a large enough size so as to maximize the lighting that enters the house. Use a frame with a black color that will make an elegant impression.
This Side View House has simple building lines. Visible side view house building is equipped with a chimney by using exposed brick simple and natural so as to give a unique impression. You can use the terrace area as a place to relax in the morning or evening so you can put a chair with a dark color.
In the upper view of the house, it looks like a house building equipped with a gable roof so that it will give an elegant and modern impression. Having a sloping shape, the gable roof is also able to absorb heat optimally so that the inside of your house will feel cooler. The roof of this house presents a dark color in order to give a modern impression.
Floor Plan
This small house consists of :
- Porch
- Living Room
- Dining Room & Kitchen
- Bathroom
- Bedroom
Hsdesain.com will always share with you the latest Home Design Pictures ideas and Garden Ideas. So, what are you waiting for, enjoy the new inspiring ideas on Hsdesain.com.
If you have any feedback, opinions, or anything you want to tell us about this blog you can contact us directly on Contact Us Page. We are very grateful and will respond quickly to all feedback we have received.






.png)






.jpg)

.png)
.png)

