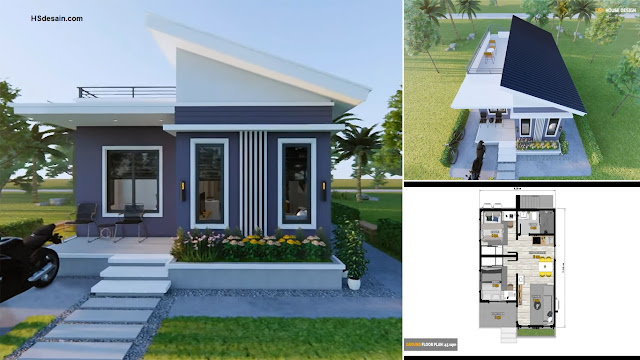HSdesain.com -- This house design has a simple look but has impressive details so that even though it is small, it will be the dream of many people. The 42 sqm size of this house is equipped with neatly organized facilities so that it can bring comfort to the owner. For detailed design, floor plan, and interior details, check 6 x 7 M Small House Design with Smart Roof Deck + Floor Plan and Interior Details.
House facade design
This house design has a simple yet attractive facade with beautiful touches. The dominant ash color looks stunning when given some neatly applied white trim. In addition, this house also has a small porch with a small staircase that becomes an access because the elevation design is made higher than the surrounding surface.
Roof design
As for the roof design, it uses a shed roof model that is applied to only part of the house, and the other part uses a roof deck that can be used as a functional area by the owner. This roof deck area can be accessed from the stairs placed at the back of the house so that the front facade still looks neat.
Interior design
Entering the interior, this house design has a room with an open space concept without partitions so that the room looks spacious and not stuffy. In this room there are several areas such as the living area, dining area, and small kitchen. In addition to the white color, this room also applies a bright gray color as a variation so that it does not look monotonous. Some decorations can also be attached to the wall to keep the small room space saving.
Bedroom design
This house has 2 bedrooms that can be used by parents and children. The main room is located at the front with an eye-catching appearance using large windows on some of the walls, making it appear larger and brighter. In addition to the bed, this bedroom can also be filled with a work desk and wardrobe.
Floor plan design
This house design has a detailed size of 6 x 7 meters with several rooms as facilities. Among them are the living area, dining area, kitchen, bathroom, and 2 bedrooms. See the detailed floor plan and size in the picture above.
That's the 6 x 7 M Small House Design with Smart Roof Deck + Floor Plan and Interior Details. Hope you like it!
Hsdesain.com
will always share you the latest Home Design Pictures ideas and Garden
Ideas. So, what are you waiting for, enjoy the new inspiring ideas on Hsdesain.com.
If
you have any feedback, opinions or anything you want to tell us about
this blog you can contact us directly in Contact Us Page. We are very
grateful and will respond quickly to all feedback we have received.
Author : Hafidza
Editor : Munawaroh
Source : Tiny House Design







.png)






.jpg)

.png)
.png)

