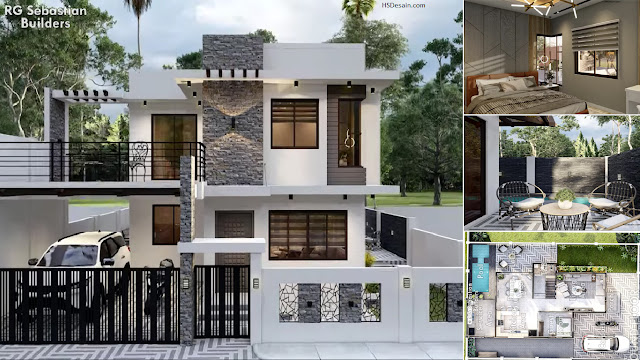 |
| 4-Bedrooms 2-Storey High Life House Design (FLOOR PLAN) |
HSDesain.com -- Having a dream house with four bedrooms may be your choice to build a house. The following design will discuss a luxury four-bedroom house. So, check out 4-Bedrooms 2-Storey High Life House Design (FLOOR PLAN).
Facade
Design outside an attractive house with a luxurious building. This two-story house has a fence in the front area. A luxury and luxurious look appears in the design of this house which is dominated by white.
Interior design
Entering the house there is a charming look equipped with various luxurious interiors. Making a stone wall on one side of the room seems to be a good idea to give an elegant impression.
Lanai
For those of you who love outdoor activities, a lanai design like this might be your choice. A small swimming pool with a resting area can be applied to the back of the house, like this house design.
Bedroom
Moving to the one oh the bedroom in this house, there is a room with an elegant and fancy design with a large area. Well-designed and matching furniture arrangement makes this room feel elegant and comfortable.
Floor plan
Lets take a look at the design of this house design, it has
Ground Floor
- Porch
- Living Area
- Dining Area
- Kitchen Area
- 1-Bedroom
- Service Area
- Toilet & Bath
- Lanai
- Carport
Second Floor
- 2 Bedroom
- Toilet & Bath
- Master Bedroom with T&B - Balcony
That's 4-Bedrooms 2-Storey High Life House Design (FLOOR PLAN). Perhaps this article might help you to find out your own home design.
HSdesain.com will always share you the latest Home Design Pictures ideas and Garden Ideas. So, what are you waiting for, enjoy the new inspiring ideas on HSdesain.com.
If you have any feedback, opinions, or anything you want to tell us about this blog you can contact us directly in Contact Us Page. We are very grateful and will respond quickly to all feedback we have received.
Author : Devi
Editor : Munawwaroh
Source : RG Sebastian Builders/Youtube

.png)
.png)
.png)
.png)

.png)



.jpg)





.png)

