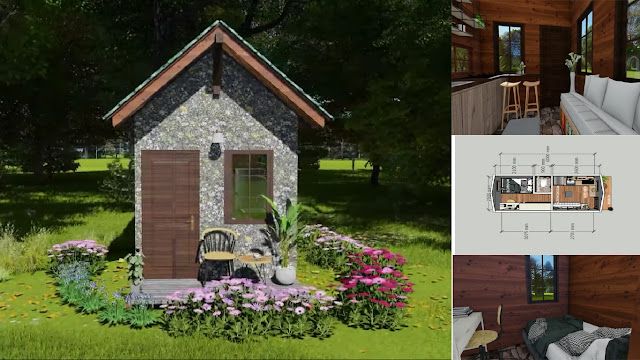 |
| 3 M x 6 M Awesome Small House Idea with Floor Plan |
The exterior design has a simple look that is placed with chairs and tables. The motifs used for the walls also make the house more homey. Although this deisgn has a small area but this house is well designed.
Move on to the bedroom, there is a medium bed with a table and chair. Placing a medium window is a good idea. The wood-like wall adds a warm atmosphere to this area.
Because this design has an area of 3 x 6, so this main room has a small shape that doubles as a living area, kitchen and dining area. Making lots of windows on this small area is a brilliant idea to let the sunlight in.
HSdesain.com will always share you the latest Home Design Pictures ideas and Garden Ideas. So, what are you waiting for, enjoy the new inspiring ideas on HSdesain.com.
If you have any feedback, opinions, or anything you want to tell us about this blog you can contact us directly in Contact Us Page. We are very grateful and will respond quickly to all feedback we have received.
Author : Devi Milania
Editor : Munawwaroh
Source : Small House Design

.png)
.png)
.png)
.png)
.png)
.png)



.jpg)




.png)
.png)

