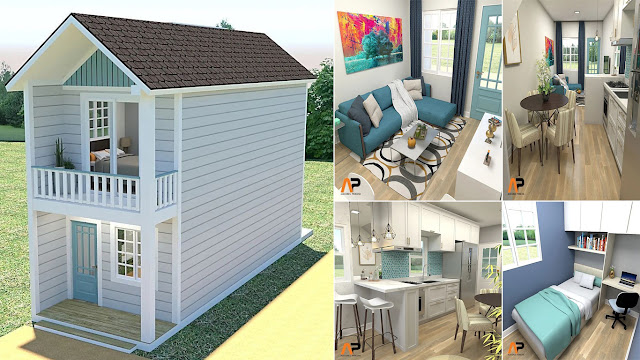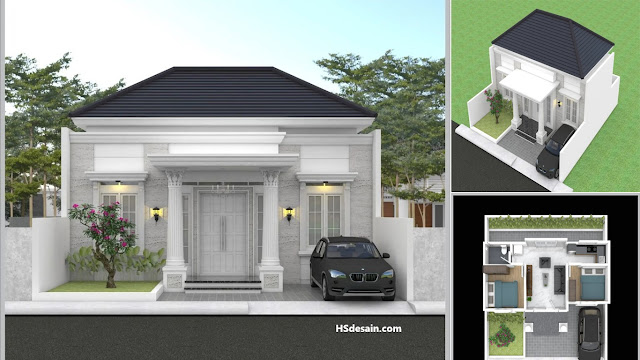HSDesain.com -- The bungalow upholds the value of a cozy family home, has a calming characteristic because it consists of one comfortable floor. The design of this bungalow house has a warm and soothing color tone, you can imagine living in a comfortable and comfortable house after doing work activities in the office. In addition to the residential function, this house has an aesthetic value that is comfortable to the eye. Check this together 180sqm Modern House with 4 Bedrooms.

The facade of the bungalow house is warm and has a calm color tone, has a conical roof, a straight black water line that gives a neat impression, on the front wall is covered with solid wood wall panels and wall lights that serve to add aesthetic value to the facade of the house. A beautiful and modern bungalow house, the exterior design combines very impressive wooden slats with a spacious and cool outdoor terrace. While the terrace on the right side has a spacious carport.

Entering the house, you are greeted with a bright living room because it has glass windows scattered on the walls, this serves to make the lighting and air spread evenly in the house. The selection of white sofas and gray carpets has the right combination to make the house look bright and comfortable. The details of this interior are quite a lot with straight lines that display a firm and modern impression.

This house has an open space concept that connects the living room, dining table and kitchen. However, each room is partitioned by an open door made of fine wood. So even though the house is small, it can feel spacious and relieved, besides this area is dominated by white and good lighting so as to make the room look spacious to the maximum. Each glass window is installed with curtains that rise to the roof, this serves to make the room look taller and tidier.

The kitchen is dominated by white color will make a narrow room look spacious, on the front of the wastafel installed a glass window that is able to provide good lighting and air circulation in the kitchen, thus making activities in the kitchen comfortable and not stuffy. The small kitchen area also makes it easy to maintain to help you without extra work.

Unlike the other rooms, this master bedroom area is dominated by cream color which makes the room warm and elegant. The installation of a wide glass window serves to provide natural light, so that this small room looks more spacious and airy. This small room is minimally decorated with only a few paintings on the walls that give an elegant impression to the room.

Here is an amazing bungalow house floor plan, the design of which shows a warm and modern impression. This 180 Sqm house has facilities such as spacious carport, porch, living room, dining, kitchen, bedroom 3, bedroom 2, toilet & bathroom, bedroom 1, master bedroom equipped with toilet & bathroom, lanai and service area.
Author : Hafidza
Editor : Munawaroh
Source : OneArki Design




























.png)















.png)






.jpg)








.jpg)